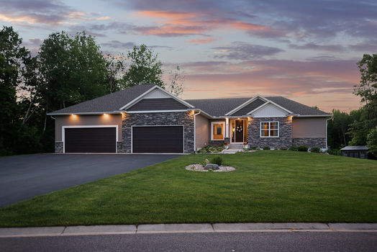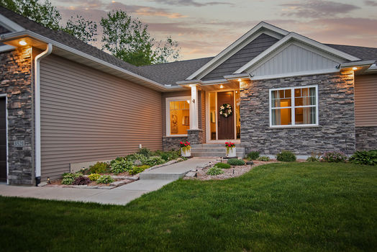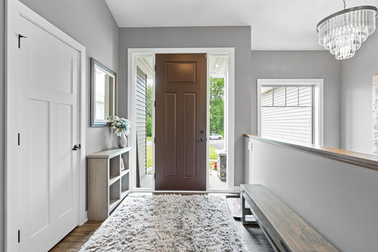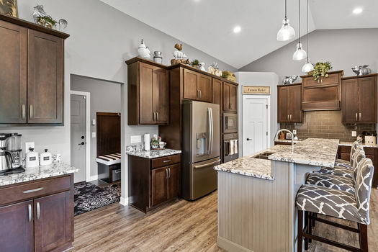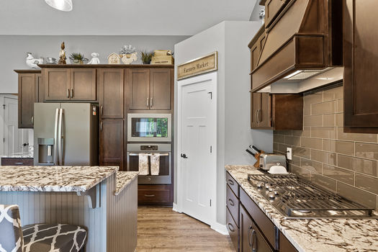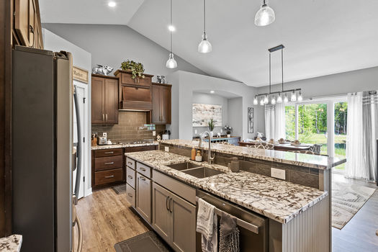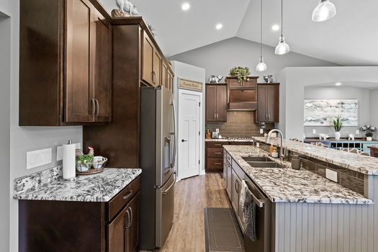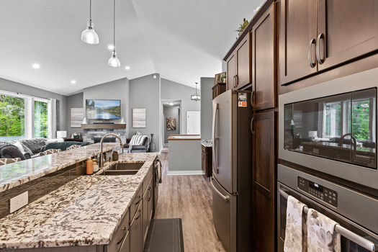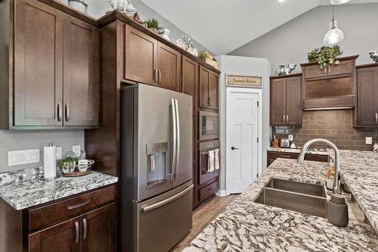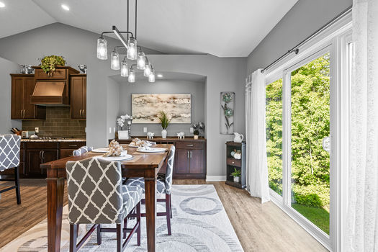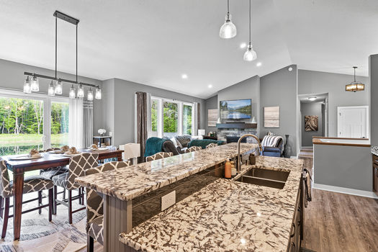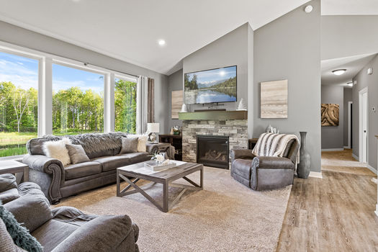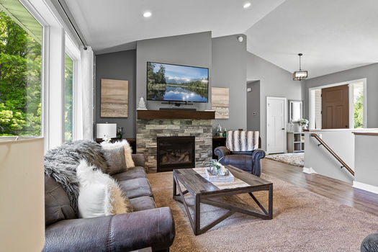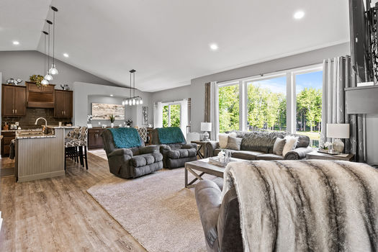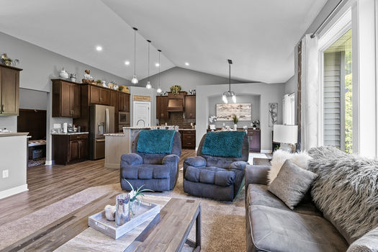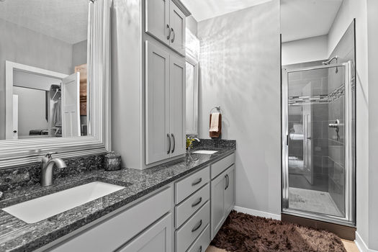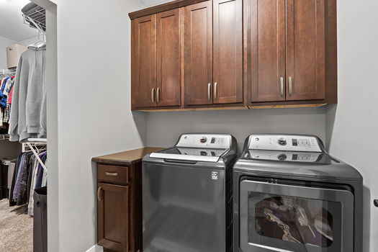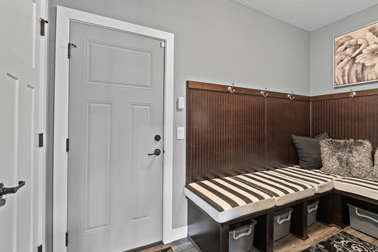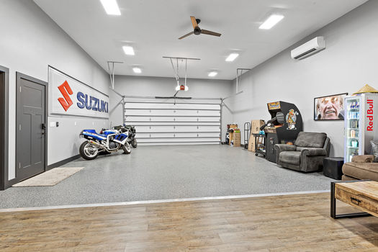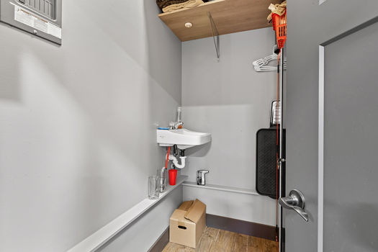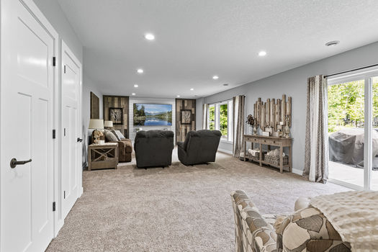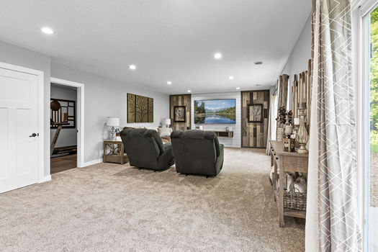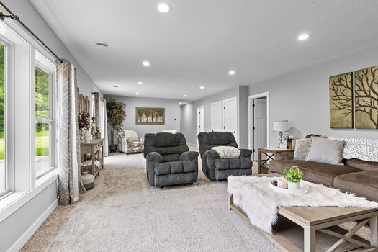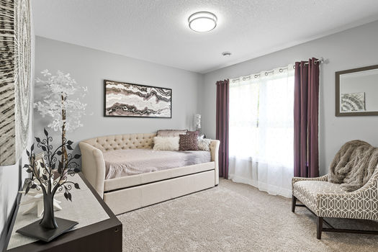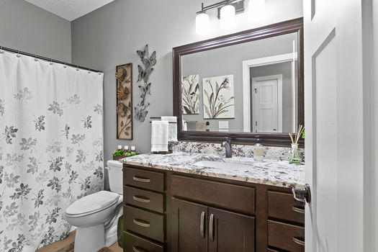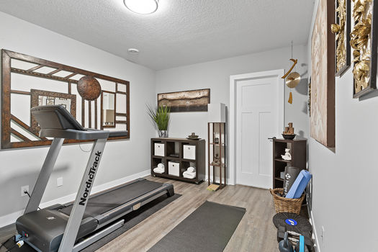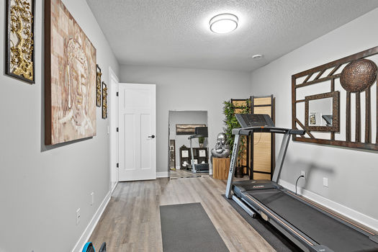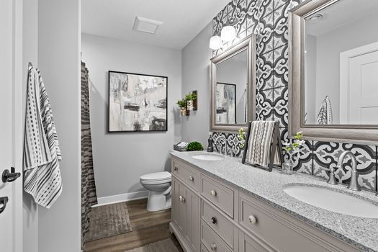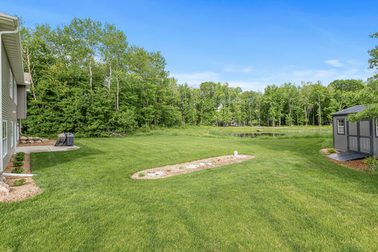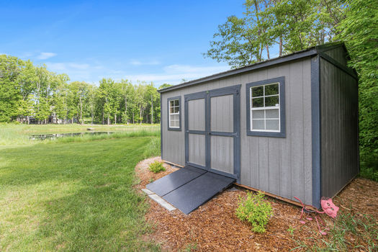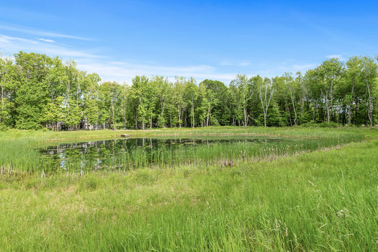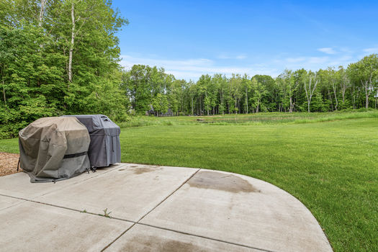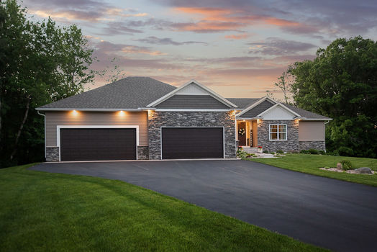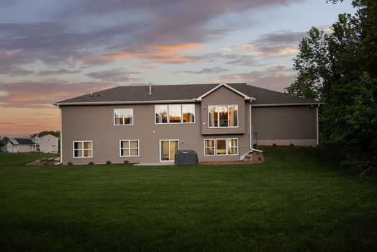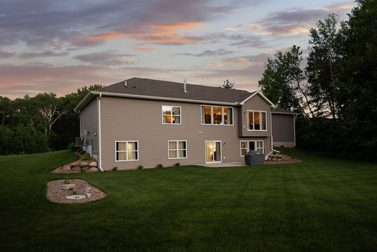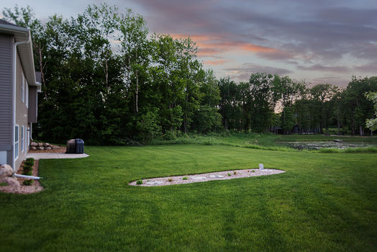3521 172nd Ln NE
3521 172nd Ln NE
Highlights

Are you interested?
Schedule a Tour


How's the market?
Curious About Latest market trends?
The market remains strong, with high demand and low inventory. Whether you're just exploring or ready to sell, the right insights can help you move forward with confidence.
Hi, we are Roxy and Jason. We built this customerrambler in 2018 with Modern Construction of MN with the goal of incorporating afew key design features that we absolutely fell in love with from assorted homebuilders across MN. We chose to partner with Modern Construction because1. we were able to work directly with the owner and his design team and 2.Because they were well ahead of the competition in innovation, energyefficiency and custom design.
Important features for Jason included a sizeable (24’x40’)fully finished garage for his exclusive taste in cars and motorcycles (thisspace has been the home of a cherished Ferrari 430 Spider, a 2021 Dodge Hellcatand a handful of Suzuki Motorcycles), as well as enough additional storagespace between the main garage, the shed and the mechanical room to not have toput anything ‘extra, like the lawn mower’ in his car/motorcycle room!
Critical features for Roxy included a built-in kitchenbuffet for storage of those annoying kitchen appliances that don’t fit in thenormal kitchen space, the laundry attached to the Master Closet (this is anabsolute game changer and one of the key features that the entire housewas designed around!!!) as well as a private yoga room/workout room downstairsfor dealing with the stress of another car/motorcycle purchase!
We both agreed that the view of the backyard and the pondwas the paramount feature year round….
- In the Winter you have the option to create an ice rink just out your back door, or the way a new snowfall frames the branches in all white puts you in the mood for hot chocolate and a good book snuggled up on the couch.
- In Spring our favorite thing is watching everything come back to life; the ice melts and the pond is crystal clear and glimmers from the sun, the trees all start turning green and several deer, eagles, ducks and the occasional fox will frequent the area!
- In Summer the crickets and the frogs take your mind completely away from the city, even though you are only 15 mins in multiple directions to Target, Menards and Cub Foods
- And FALL….we think this is more of the most stunning backyards in all of MN in the fall! The trees change to vibrant orange, yellow and red and as the sun sets the view out the back window truly something to appreciate. This is the one thing we will miss most!
However all good things must come to an end, and we areready to downsize and share this amazing home with another family!
Construction Features
Interior Features
Finished Garage Features

Interested in
Don’t just take our word for it, schedule your private tour today and get a true feel for the layout, features, and charm of this home. I’ll make sure your visit is smooth, informative, and tailored to your needs.
Schedule a Tour
Confirm your time
Fill in your details and we will contact you to confirm a time.
Contact Form
Welcome to our open house!
We encourage you to take a few seconds to fill out your information so we can send you exclusive updates for this listing!


